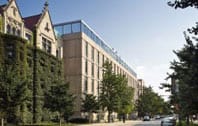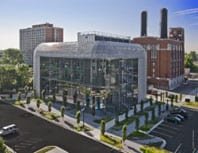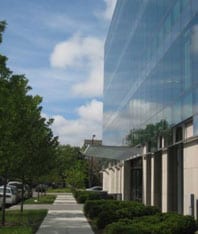Completed Projects
Searle Chemistry Laboratory Renovation
Located on the Main Quadrangles, the Searle Chemistry Laboratory underwent a complete gut renovation to create a state-of-the-art wet laboratory for the Department of Chemistry and office space for both Chemistry and the Computation Institute. The building was redesigned to operate as a high performance “green” building, including such features as a green roof, variable sash fume hoods, and light sensors. Searle is expected to achieve Leadership in Energy and Environmental Design (LEED) Silver Certification from the U.S. Green Building Council.
Knapp Center for Biomedical Discovery
The Knapp Center, located on the east side of Drexel Avenue between 56th and 57th Streets, provides laboratory facilities for translational research programs in medicine, pediatrics, cancer, genomics, and systems biology. Faculty began moving into the 330,000-square-foot, 10-story building in June 2009.
South Campus Residence Hall and Dining Commons
Designed by Goody Clancy & Associates of Boston, the South Campus Residence Hall and Dining Commons, just south of Burton-Judson Courts at 61st Street and Ellis Avenue, prepared to welcome its first student occupants in September 2009. The 542-seat dining facility and food court serves more than 1,100 undergraduate residents of both dormitories as well as community residents.
South Campus Chiller Plant
The Helmut Jahn–designed plant, adjacent to the University Steam Plant at 61st Street and Dorchester Avenue, started operation in spring 2009. The plant currently provides chilled water to the Law School, 6045 South Kenwood Avenue, and the South Campus Residence Hall and Dining Commons, and eventually will support the new Chicago Theological Seminary Building, the Reva and David Logan Center for Creative and Performing Arts, and International House as well as future projects along the Midway Plaisance. The distinctive glass and metal design has already won several awards including the American Institute of Architects (AIA) Chicago Chapter Honor Award for Distinguished Buildings.
6045 South Kenwood Avenue Renovation
Formerly an Illinois Bell switching station, this 1920s vintage brick building was renovated for office space for the Toyota Technological Institute at Chicago and office and server space for the University’s Networking Services and Information Technology unit. The design includes a skylighted atrium with walkways connecting the two halves of the building. The project is the first campus building to achieve Leadership in Energy and Environmental Design LEED Gold Certification from the U.S. Green Building Council.
61st and Drexel Mixed-Use Building
The 61st and Drexel Mixed-Use Building provides a 1,000-car parking garage for Medical Center employees and offices for University administrative units. University occupants include the Police Department—incorporating the Emergency Operations Center—Comptroller, Central Procurement, Risk Management and Safety, and Human Resources. These administrative units were formerly housed in five different campus locations; their consolidation in this new facility is expected to provide improved collaboration and operating synergy.





