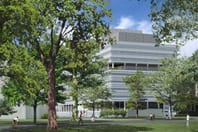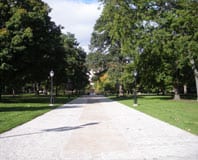Projects under Construction
New Hospital Pavilion
At 1.2 million square feet, the New Hospital Pavilion is the largest building project ever undertaken by the University. The Rafael Viñoly–designed building is being constructed on the south side of 57th Street between Cottage Grove and Drexel Avenues, adjacent to both the Comer Children’s Hospital and the Duchossois Center for Advanced Medicine. The 10-story facility will be an adult hospital focusing on cancer, advanced surgery, high tech imaging, the neurosciences, and gastrointestinal procedures. It is scheduled for completion in January 2013.
West Campus Combined Utility Plant
The West Campus Combined Utility Plant is the final major component of the University’s initiatives to update and expand its heating and cooling infrastructure through the construction of new generating facilities and a new utility corridor to serve the south campus. Upon its completion in calendar year 2009, this 40,000-square-foot facility at 56th Street and Maryland Avenue will provide steam for heating and chilled water to campus academic and research buildings on the growing west and central portions of campus.
Joe and Rika Mansueto Library
The Mansueto Library is under construction immediately west of Regenstein Library. The Helmut Jahn design features a 50-foot-deep underground storage facility with an automated storage retrieval system capable of housing the equivalent of 3.5 million volumes topped by an elliptical glass-domed structure. The ground floor will house collection service areas, a reading room, and Library preservation and conservation facilities. The new facility will open in spring 2011.
Landscape and Streetscape Projects
During 2009, a series of lighting and streetscape projects were implemented to complement recent building projects and enhance the distinctive relationships between campus buildings and open spaces. Additional fixtures were installed on all parts of the campus to enhance evening and nighttime lighting, and architectural lighting was introduced to highlight historic buildings. Beginning in June, the existing asphalt driveway through the historic Main Quadrangles was replaced with permeable concrete paving. This installation was coordinated with building accessibility improvements and new policies to exclude vehicular traffic from the area. Taken together, the improvements transform the Main Quadrangles into a pedestrian-friendly oasis at the heart of the campus. Another project will use lighting, landscape, and streetscape elements to create distinctive, well-lit, and harmonious crossing points for the Midway Plaisance at Ellis, Woodlawn, and Dorchester Avenues. Construction on this project, which is now in the design phase, will begin in spring 2010.



