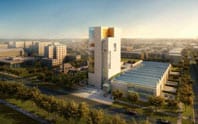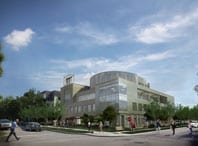Projects in Design
Reva and David Logan Center for Creative and Performing Arts
Construction of this Tod Williams Billie Tsien Architects–designed building is scheduled to begin in spring 2010. Located on 60th Street between Ingleside and Drexel Avenues, the 170,000-square-foot facility featuring an 11-story, 156-foot tower will provide a variety of spaces for performance, exhibition, rehearsal, classrooms, and studios. A “mixing bowl for the arts,” the center will foster opportunities for artistic collaboration and inquiry among faculty, students, and artists beyond the traditional boundaries of the University. Completion is planned for early 2012.
New Chicago Theological Seminary
In 2008, the University purchased the Chicago Theological Seminary (CTS) property at 58th Street and University Avenue through an agreement involving the construction of a new building for CTS on the Midway Plaisance at 60th Street and Dorchester Avenue. Construction of this facility will begin in spring 2010, and completion is expected in August 2011. The old CTS building, adjacent to the University’s Main Quadrangles, will be renovated to house the Milton Friedman Institute for Research in Economics and the Department of Economics.
Laboratory Schools Renovation and Expansion
Planning is underway to create a phased program of renovation and new construction to improve the educational environment for all students at the Laboratory Schools. The project design includes a new facility for early childhood education and a building addition to support programs in art, music, and theater. The project will expand classroom and library space, as well as provide new and reorganized facilities for student and faculty resources. The design team of Valerio Dewalt Train Associates of Chicago and FGM Architects of Oak Brook is expected to present its design and proposed construction schedule in spring 2010.
Molecular Engineering/Physical Sciences Building
In 2008, the University created a strategic plan to address the revolutionary changes in scientific research and to insure its preeminence in the sciences. The key components of this strategy include plans to replace and renew physical sciences facilities, and the creation of a new disciplinary program in molecular engineering. Through ongoing planning, it was determined to follow a phased approach to building both facilities and new programs. Working with the architecture firm HOK, the University is developing a facilities plan that in its first phase will provide replacement space for distinguished programs in astronomy, astrophysics, and cosmology, and new specialized laboratory and support facilities for molecular engineering. The proposed site for this project is along the west side of Ellis Avenue between 56th and 57th Streets.

